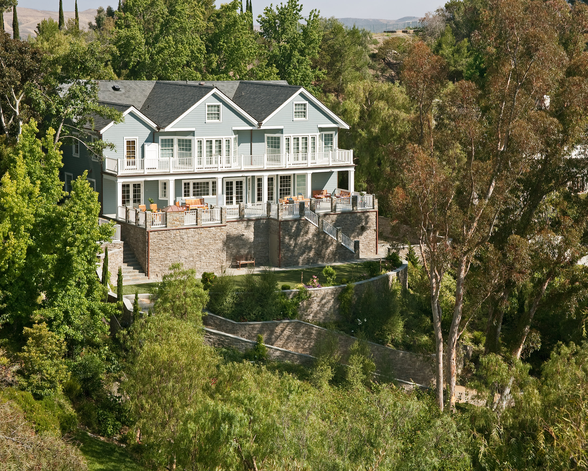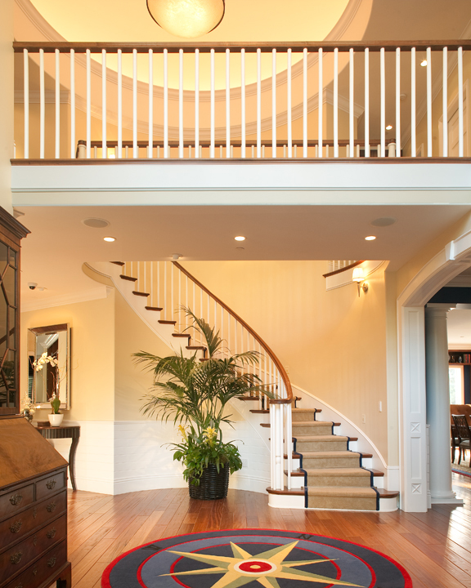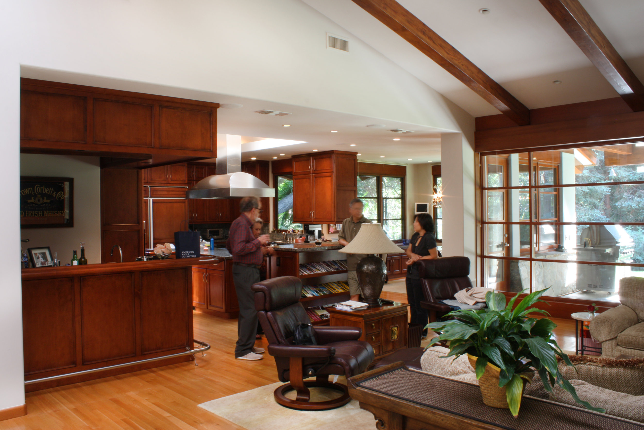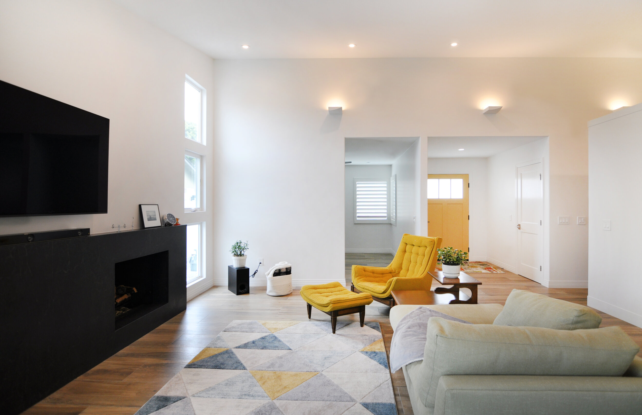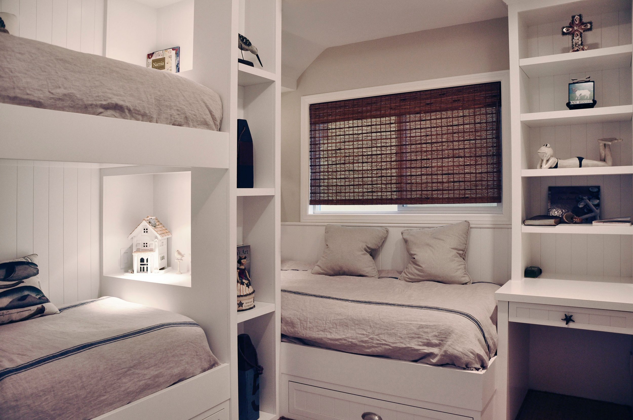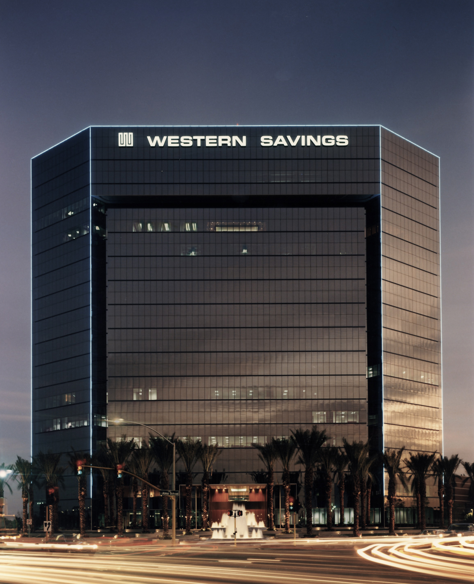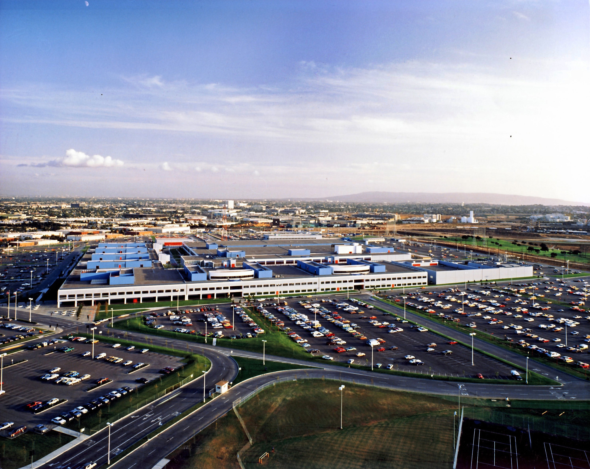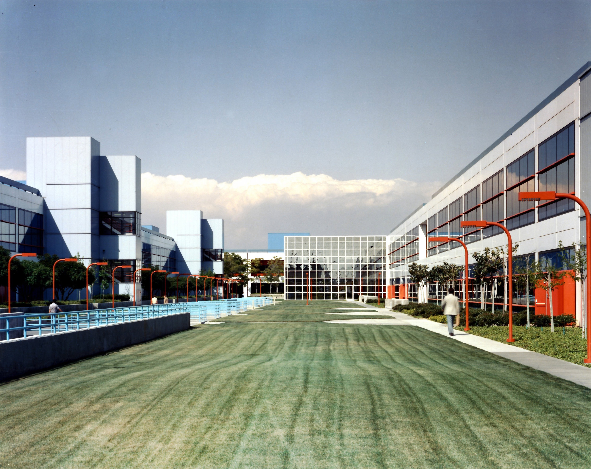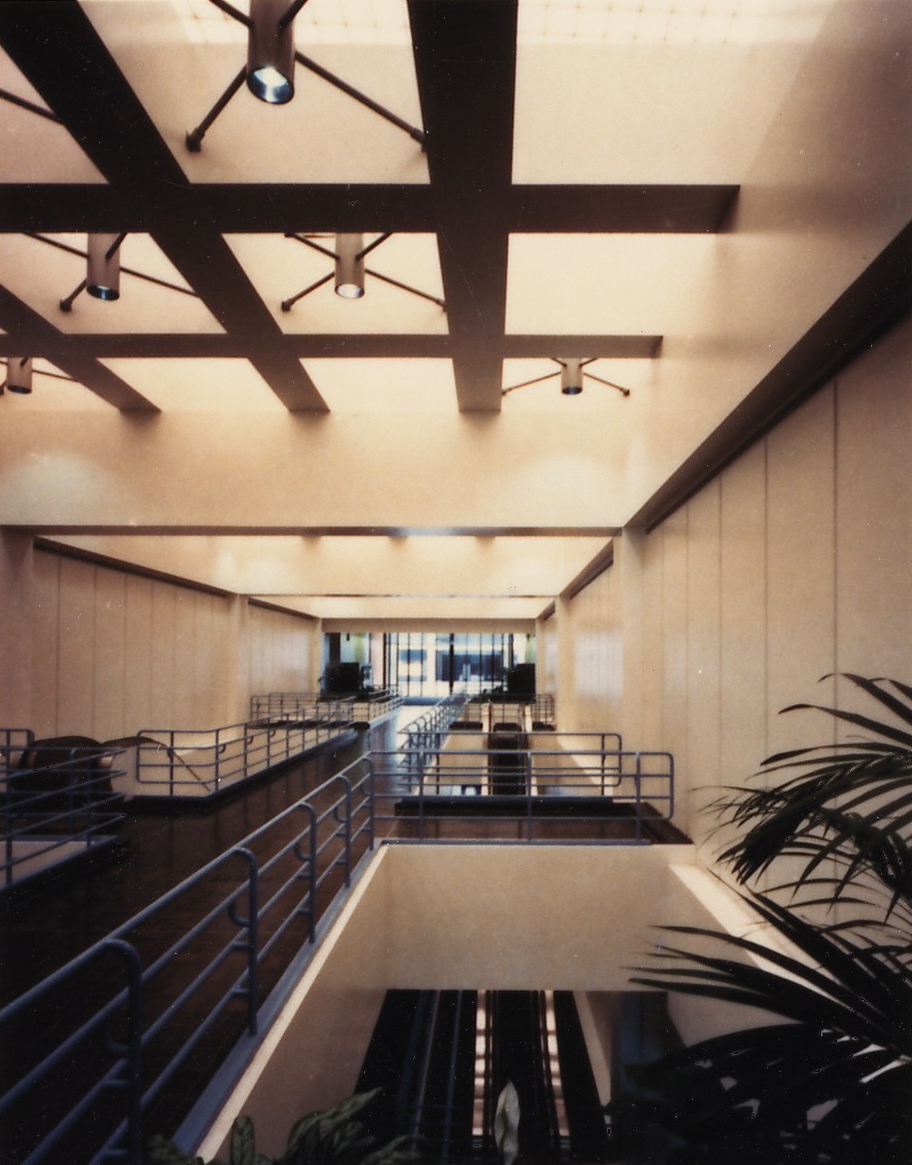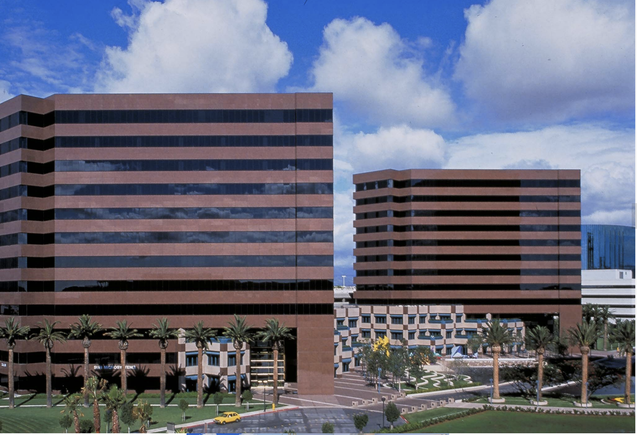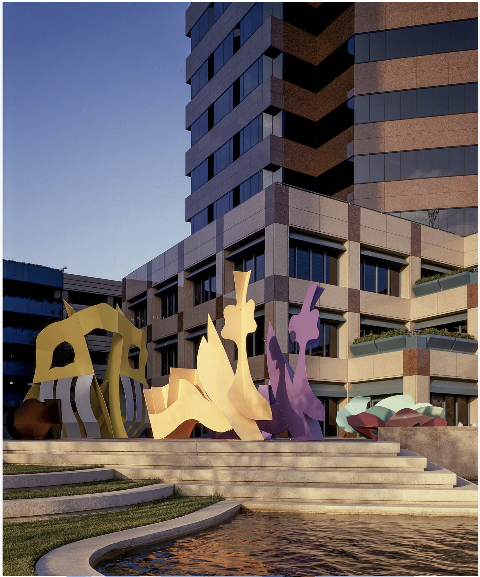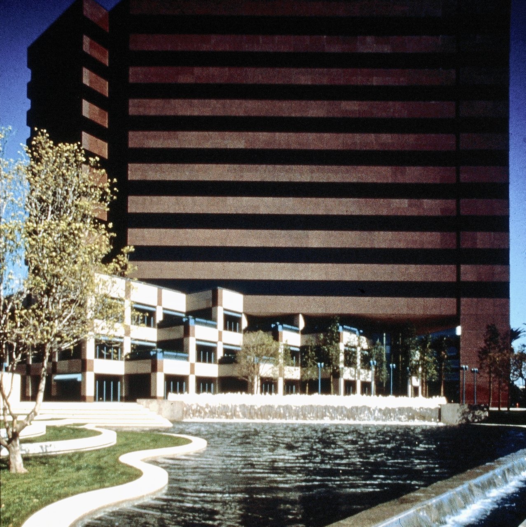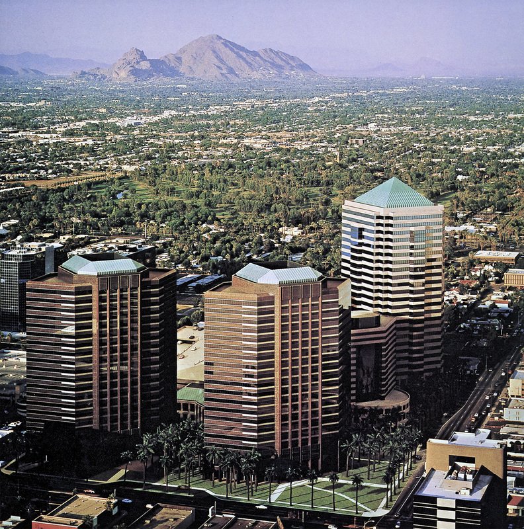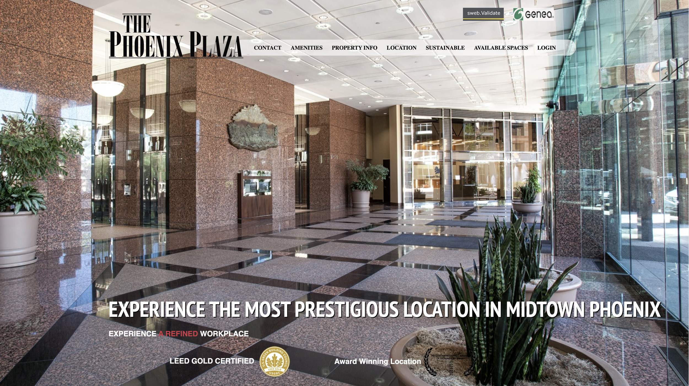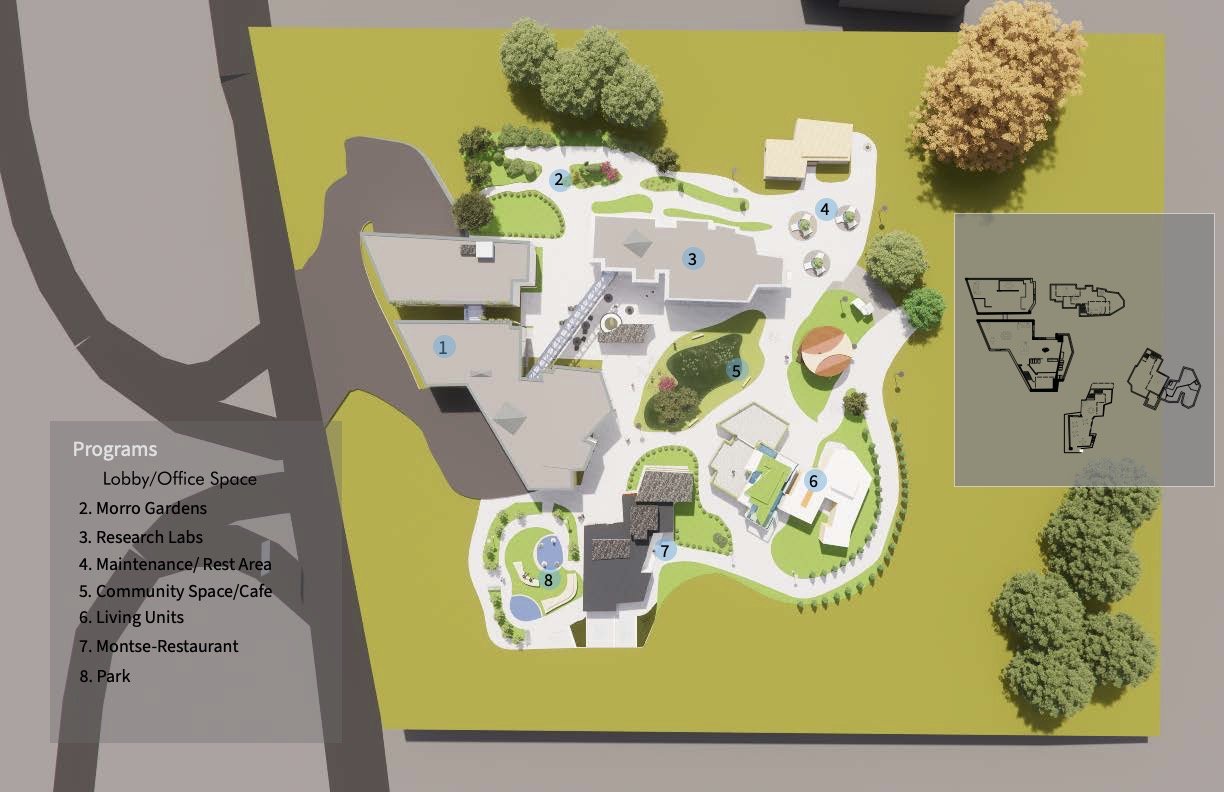NEW HOMES
“the end result was unequivocally five stars”
SanJuan Capistrano, CA
This project actually began as a remodel/addition an of an old, tired, and structurally deficient Cape Cod styled home. It was quickly determined that it would be more cost efficient to tear down the house and start over. But because of the new planning and building envelope restrictions, we went through a series of public hearings that ultimately resulted in the rewriting of three code restrictions and the granting of two variances.
The site is nearly two acres, but because much of the backyard is at a lower elevation we built a large paved deck area that where the family spends much of their time outdoors. Below the deck is a large garage that is partially below grade.
The focal element of the two story entry is a curving staircase topped with a large fiberglass dome that is illuminated around its perimeter by changing fiber optic lighting.
While the house is grand in every sense of the word, the fineness of the architectural detailing and the design of smaller spaces within the whole allow a large house to be a very comfortable home.
(Interiors: Ed Knight)
Scope: Remodel (Entry, Family Room, Dining Room), Car Garage Conversion, New Addition (5 Car Garage)
Project Size: 7,200 SF
Bedrooms: 6
Bathrooms: 5
San Luis Obispo, CA
High up on a hill in San Luis Obispo, with unequalled views, this very extensive residential remodel of a 70's built house was for husband and wife doctors and their two children.
The owners wanted a very modern home that made the most of its expansive views with clean uncluttered interior spaces. This was made especially difficult as the existing house had low, downward sloping roofs that severely limited the views of the town below. The house plan was also broken up by twelve different floor levels that made the interior spaces both confusing and physically tiring.
The main level of the house now has 180 views with areas defined by a changes in flooring materials, ceiling heights and furniture groupings. The bedrooms and more intimate spaces are on the upper and lower floors.
Scope of Work: Remodel (Family Room, Living Room, Kitchen), New Addition (2 Bedrooms, 2 Bathrooms, 3 Car Garage)
Project Size: 8,490 SF
Bedrooms: 5
Bathrooms: 6
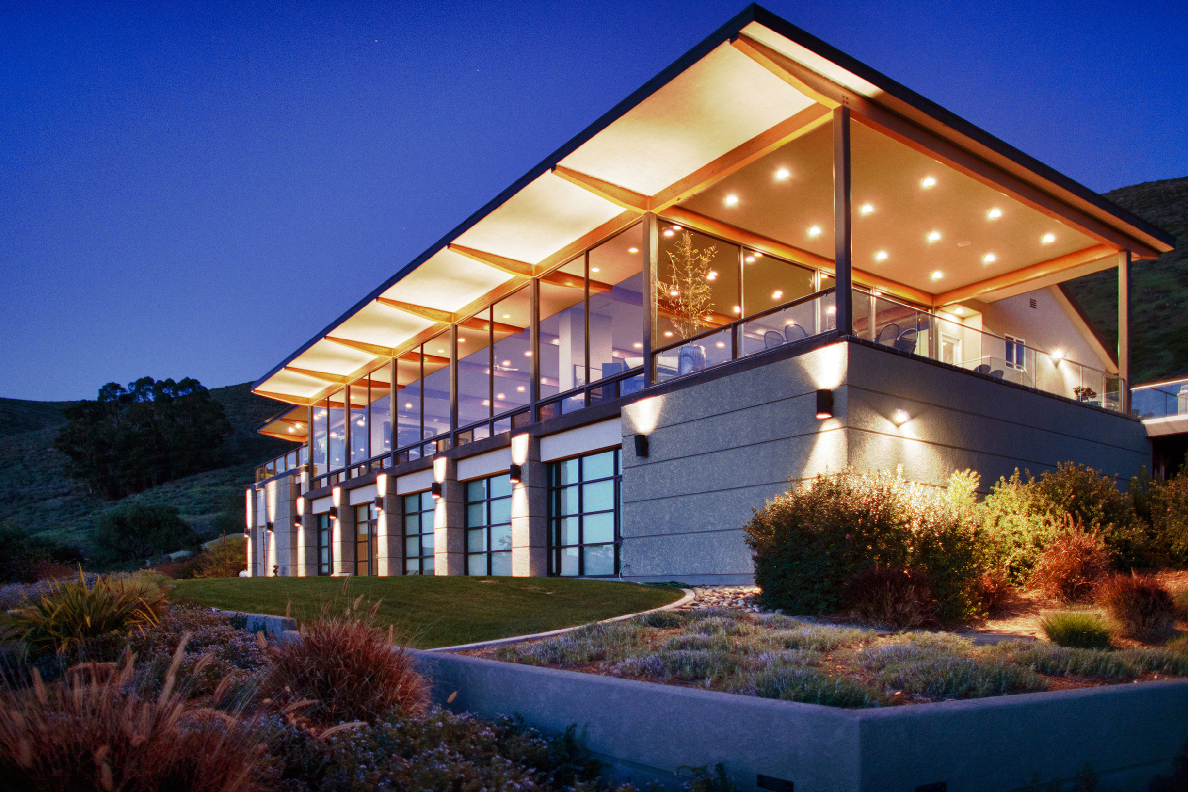
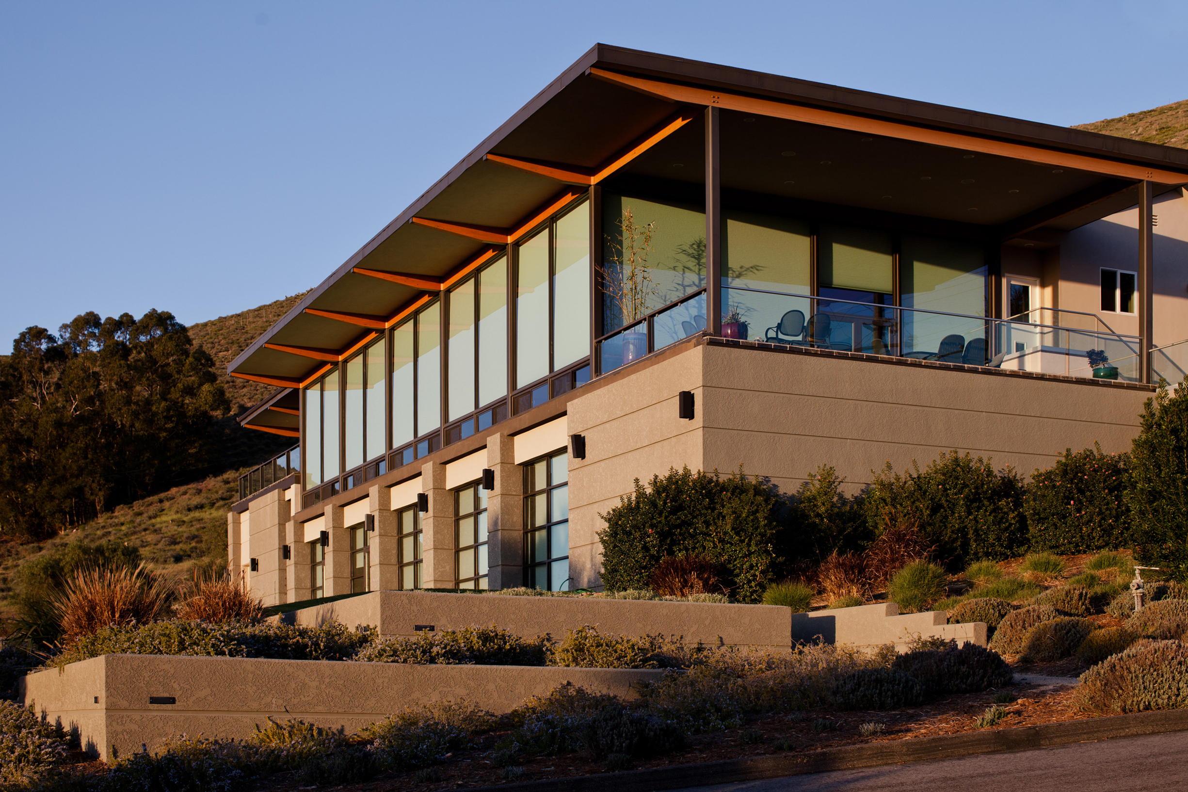
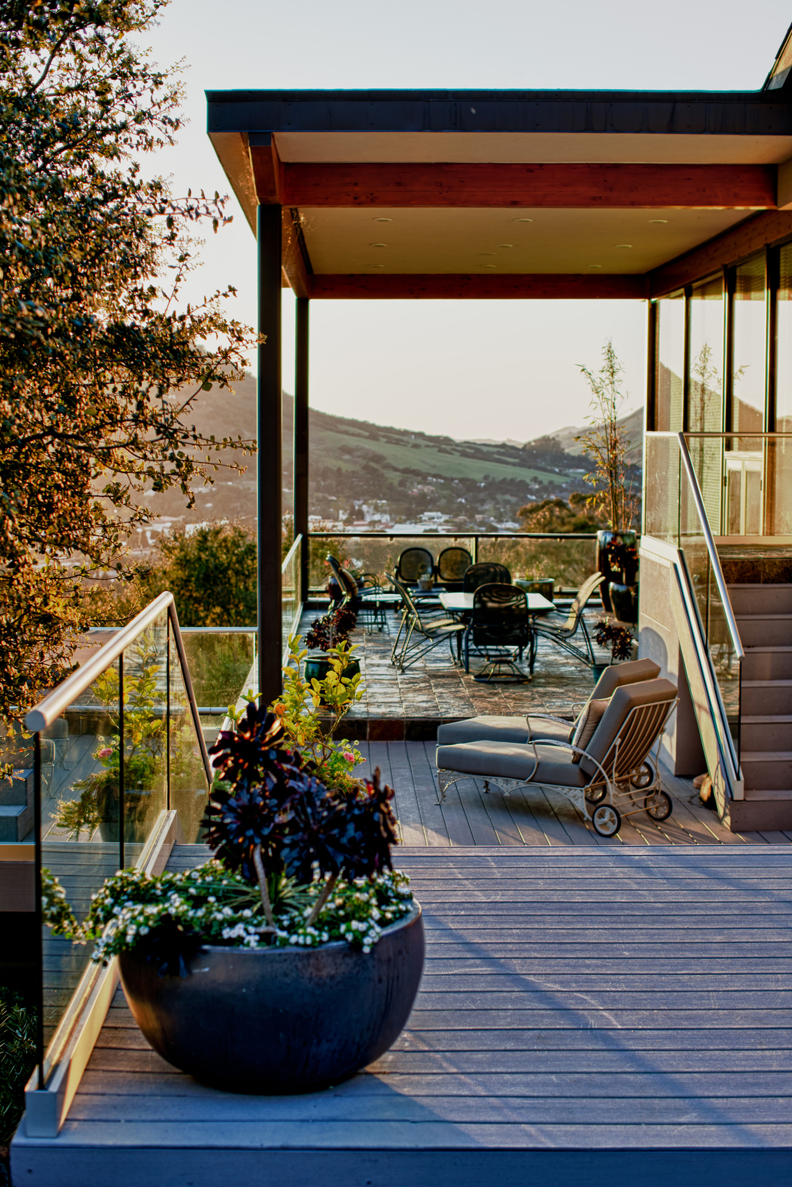

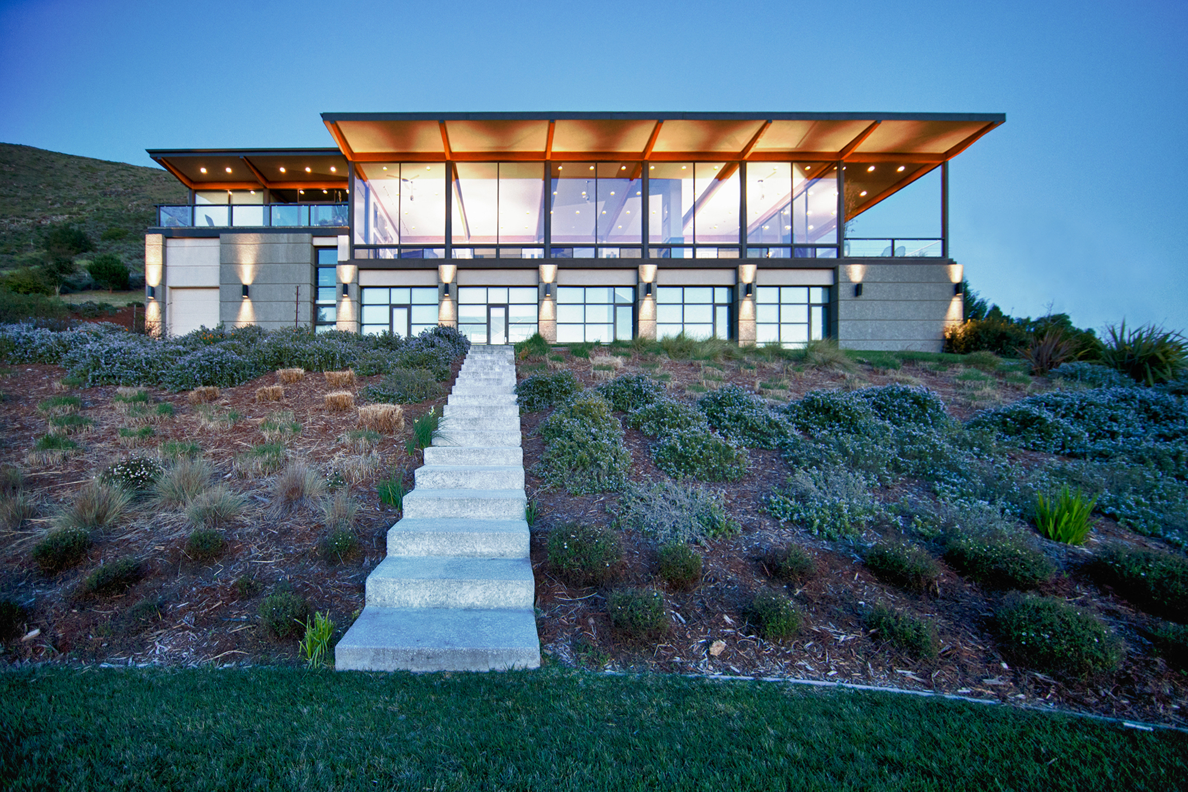
Pasadena, CA
The clients are an older couple who wanted their new home to reflect his love of California ranch architecture and her Japanese cultural heritage.
The house is sited on a large site punctuated with protected oak trees and a dry stream bed that channels water during heavy rain storms. The house has exterior walls of thick plaster resting on a natural stone base on top of which large structural wood beams form a high interior ceiling. Natural light from a linear skylight at the main ridge beam renders the interior with changing light throughout the day.
The effect is both strong and airy with a Californian ruggedness and the refinement and layering of traditional Japanese house architecture.
Scope of Work: New Home (4 Car Garage)
Project Size: 7,000 SF
Bedrooms: 5
Bathrooms: 6 1/2
“We just finished the project and it’s stunning!”
La Canada Flintridge, CA
Designed for a family of four, this 6000 square foot two story residence was envisioned by the owners to be very modern home defined by natural light and interconnected open living spaces.
Sitting on a nearly 2 acre site the house is approached by driving through two gatehouses (one a studio, the other a small guest house) into a large motor court defined on the sides by a garage structure and a tree bosque. The house is entered at the second level which is connected by a stair atrium leading down to the kitchen and main living rooms at the garden level.
The garden level is connected to an expansive landscaped backyard defined by large oak trees in the distance and accented by a large circular swimming pool positioned as a sculptural element.
Scope of Work: New Home, Custom Millwork
Project Size: 6,700 SF
Bedrooms: 5
Bathrooms: 5
HOME REMODELS
Huntington Beach, CA
Scope of work: Interior & Exterior Remodel
Project Size: 2,300 SF
Bedrooms: 3
Bathrooms: 2
“We love all the natural light and the airy feel of our home, and we could not be happier with the end result!”
Santa Ana, CA
Scope of work: Interior Remodel
Project Size: 1,800 SF
Wailea, Maui HI
This Elua Village condominium is in one of the older low-rise Maui developments and sits directly on the beach in Wailea, Maui. While a spacious 1700 square feet, the kitchen was very small with no view to the ocean and both bathrooms needed to be completely remodeled. Many of the condos in Elua Village had been remodeled in various styles from early American traditional to Southwestern. The owners wanted to use colors and materials that would honor the feeling of “old Hawaii”, and in a way that was both modern and traditional.
Scope of work: Kitchen Remodel
Project Size: 1,700 SF
Bedrooms: 3
Bathrooms: 2
“The result was better than we would have ever imagined!”
Newport Beach, CA
When we were first asked by a client to design bunk beds for their beach house, our initial reaction was, “Wouldn’t it be easier to simply buy them?” But she explained to us that they often had guests and because some of the rooms were small and another was a multi purpose room, typical bunk beds would not work.
It soon became clear that each bed would need to be to be custom designed, built-in furniture pieces. And because of their prominence, the beds would actually define and shape the spatial quality of the rooms they were in.
Each bed has its own small illuminated bookshelf, with provisions for privacy curtains if desired.
An adjoining desk, bookcases and pull out storage drawers add the usefulness of the beds.
Scope of Work: Remodel (Entry), Custom Millwork
Project Size: 500 SF
Bedrooms: 4
Bathrooms: 2 1/2
Los Alamitos, CA
A cabinetmaker asked that we remodel the kitchen of his modest one story tract home. The existing kitchen was completely separated from the living room by a wall containing a single door. Removing the entire wall would have left the kitchen too open, yet leaving any portion of the wall would always be a reminder of the kitchen as a separate room. The solution was not to use any “wall” elements at all, but rather use the new kitchen cabinets as furniture elements shape and define the relationships between the spaces. The owner wanted an abundance of natural light so the ceiling of the kitchen was raised to the roof rafters and multiple insulated skylights were installed. The kitchen walls were clad in white subway tile extended to the ceiling so that the upper cabinets could hang on the walls more as sculptural elements than cabinets.
Scope of Work: Kitchen Remodel
Project Size: 350 SF
Coto de Caza, CA
A family with two young children, needed to remodel and expand their small kitchen to make it into a space where the entire family could gather for meals, do homework and family projects.
To do this we built a new two car garage and converted the existing garage into the new kitchen/ family space. The challenge was to connect the new Kitchen the family room, the backyard patio dining area and the main entry to the house. Because we could not raise the ceiling, special lighting and carefully detailed white painted beams were added to increase the feeling of spaciousness. The island with its built in dining booth, was painted a dark color to separate them from the perimeter cabinets and allow is to stand alone as a furniture piece.
Scope of Work: Remodel (Kitchen, Garage, Powder Room, Laundry Room), New Addition (2 Car Garage)
Project Size: 1,400 SF
Bedrooms: 4
Bathrooms: 5
COMMERCIAL
Los Alamitos, CA
Our two children were fortunate enough to learn how to swim at a very early age from Ginny Ferguson, the owner and founder of Watersafe Swim school. The school has students of all ages and skill levels, but they specialize in teaching they very young (even infants) how to be safe in the water.
So when Ginny approached us to design a new swim school we were thrilled. We looked at many sites, evaluating them for zoning, parking and the physical layout of a reception/office/
dressing room building, two large pools, one needing be covered and enclosed during the winter months. We finally found a site that was large enough to accommodate school and it’s needed parking. There was also an existing small building that would need a complete interior remodel.
Scope of Work: Reception, (2) Offices, (1) Meeting Room, (3) Changing Rooms, (2) Bathrooms
Project Size: 7,200 SF (3,400 SF of swimming pools)
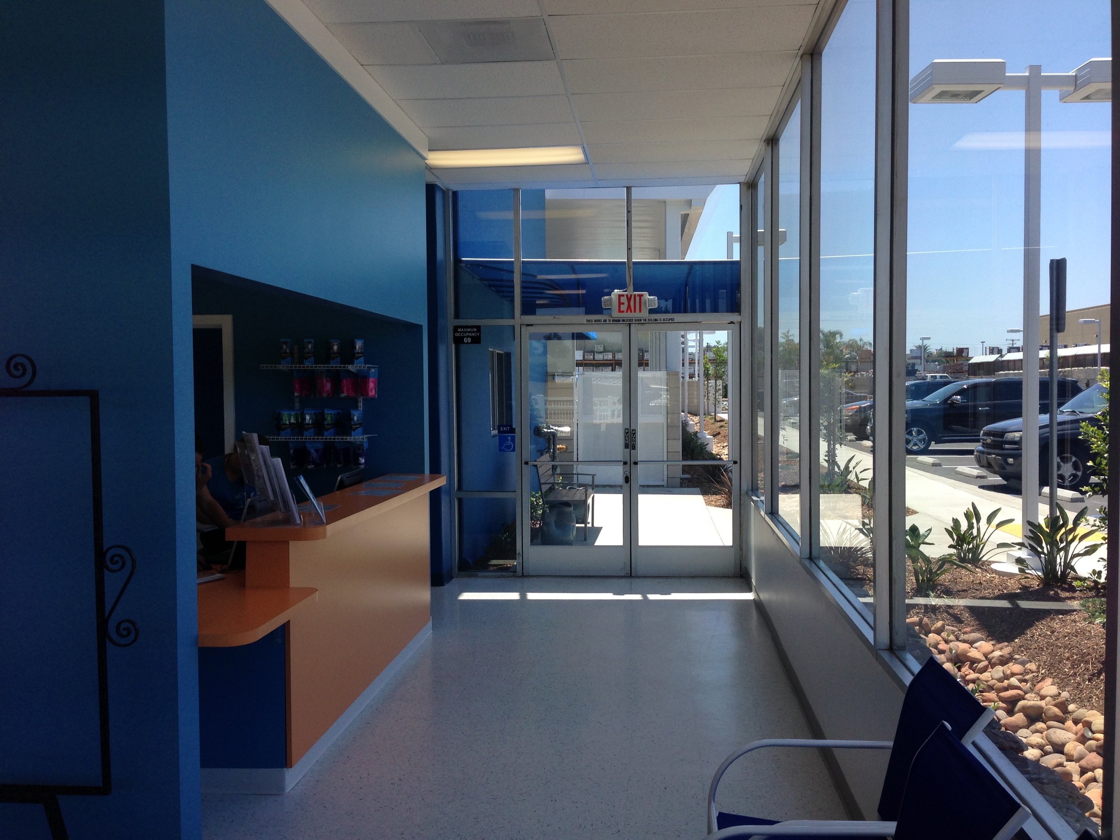
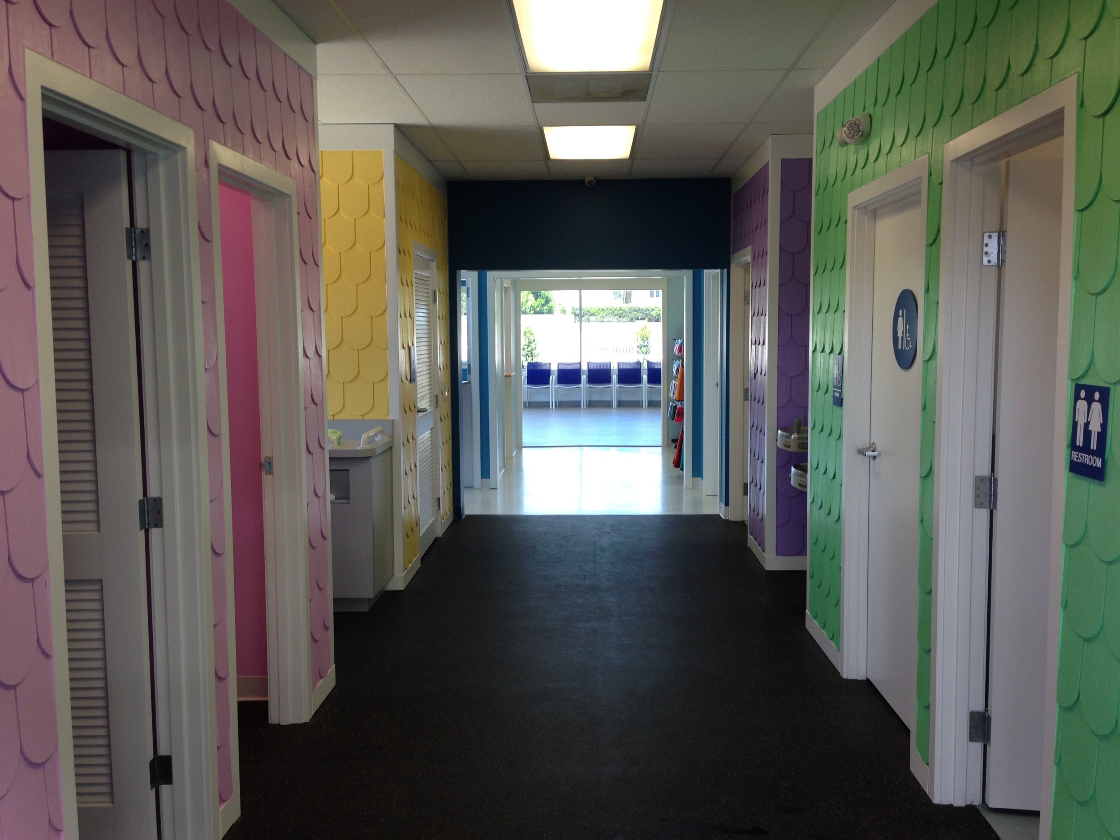
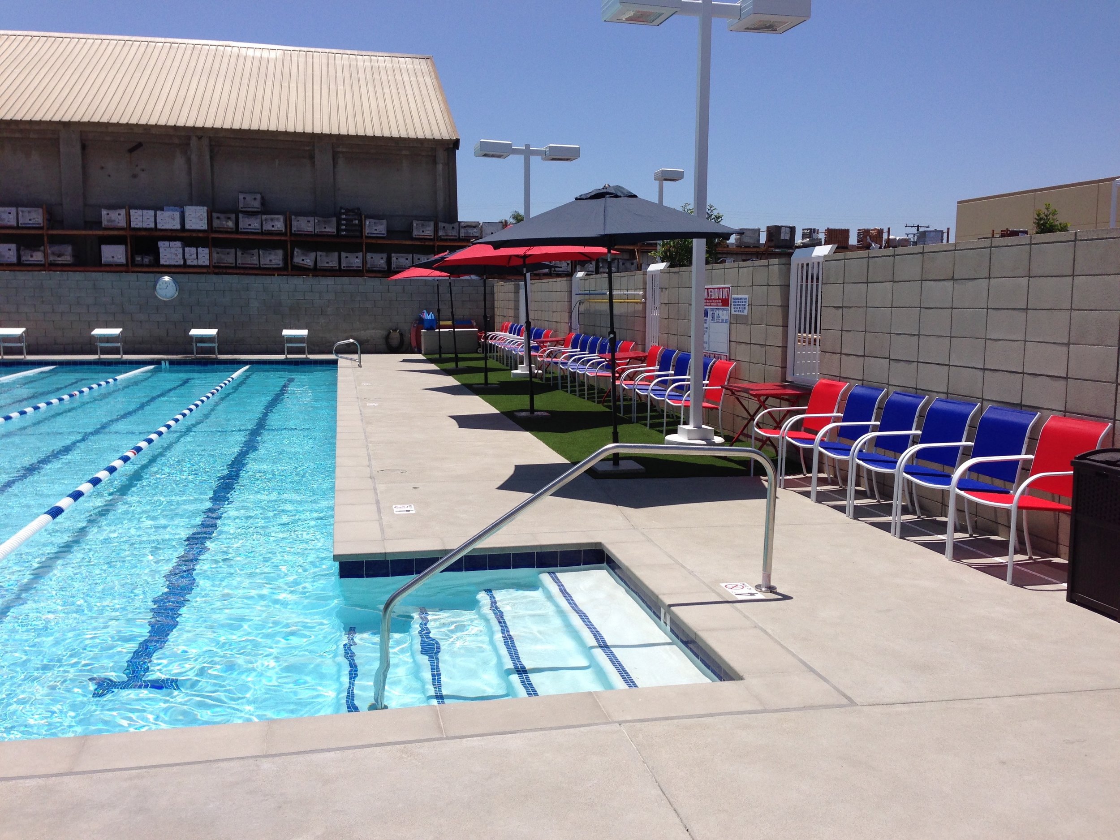
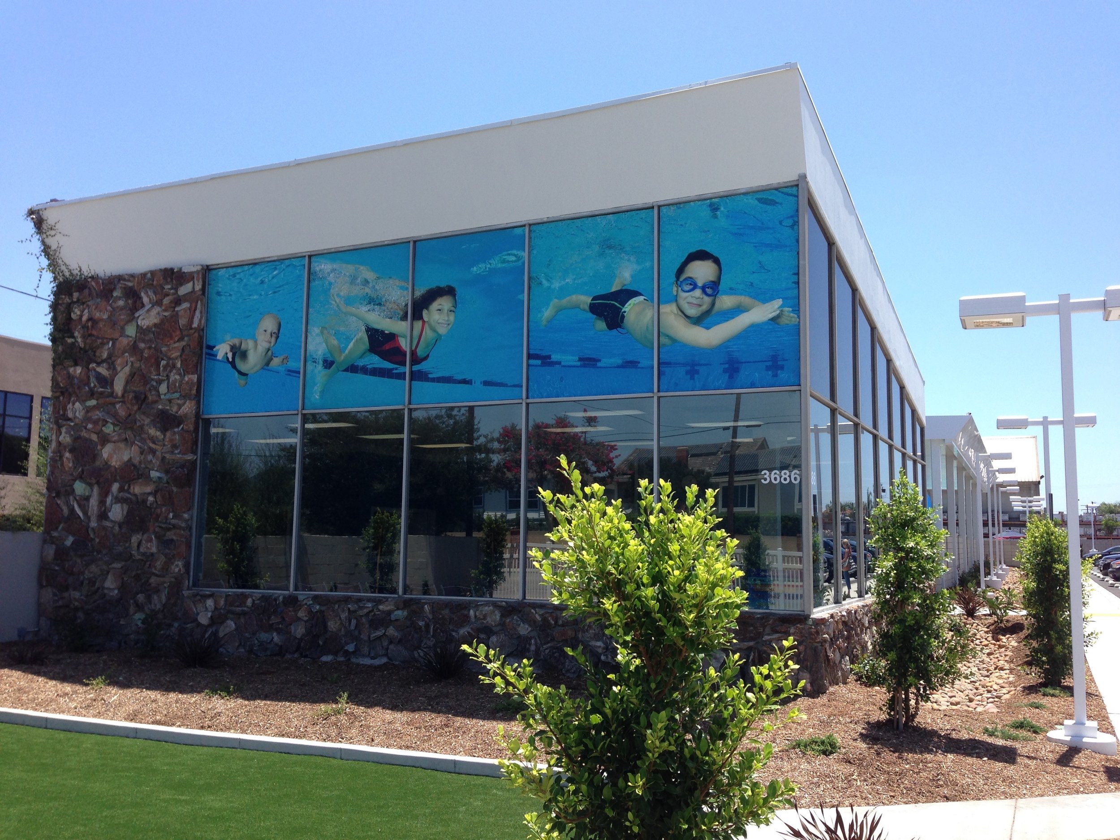
Irvine, CA
Rendered in the Irvine Company's signature pale travertine, this office development makes a definitive statement about a high quality corporate office park in the city of Irvine.
Tempe, AZ
Outlined in neon, the owners wanted a very sleek building to contrast with the surrounding desert area. The front and back entry areas are lushly landscaped with water features and the lobby is done in mahogany as an upscale statement of Southwest colors.
El Segundo, CA
This high security 1.5 million square foot laser research and manufacturing facility has a below grade tunnel with loading docks for sixteen tractor trailer trucks. The dining commons seats one thousand employees while vertical movement in the facility takes place in four large skylit escalator atriums that encourage employee interaction.
Irvine, CA
Koll Center Irvine North
Phoenix, AZ
This Phoenix Plaza is a corporate office park which consists of two 20 story granite clad towers, a 26 story tower and an adjoining hotel and parking structure.
TEACHING
Orange Coast College, CA
Class ARCH185 Green technology and Design
The Green Research and Awareness Center: The purpose of the Center was to establish a center where people and researchers could visit, stay, and interact with one another. It was equally important that the architecture reflect and be respective to the local community, Morro Bay, or Joshua Tree. The Center was to provide a public park and multipurpose facilities that would be open for use by the local community.


